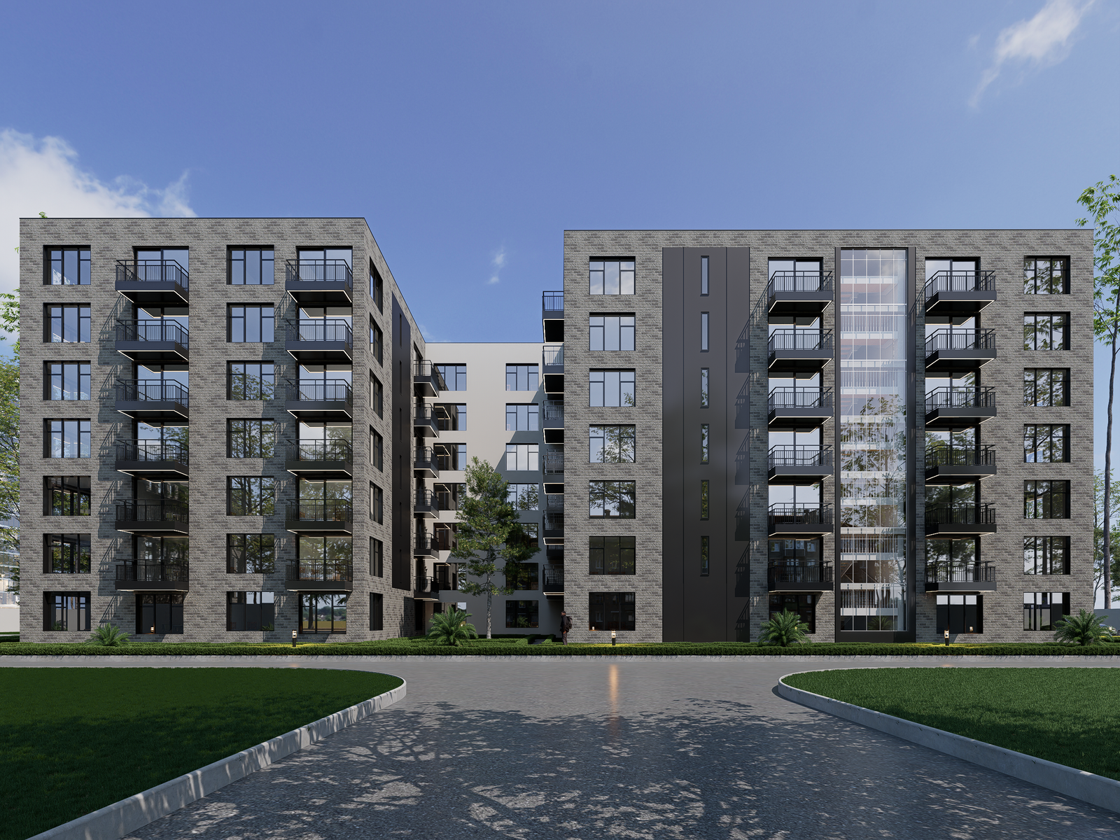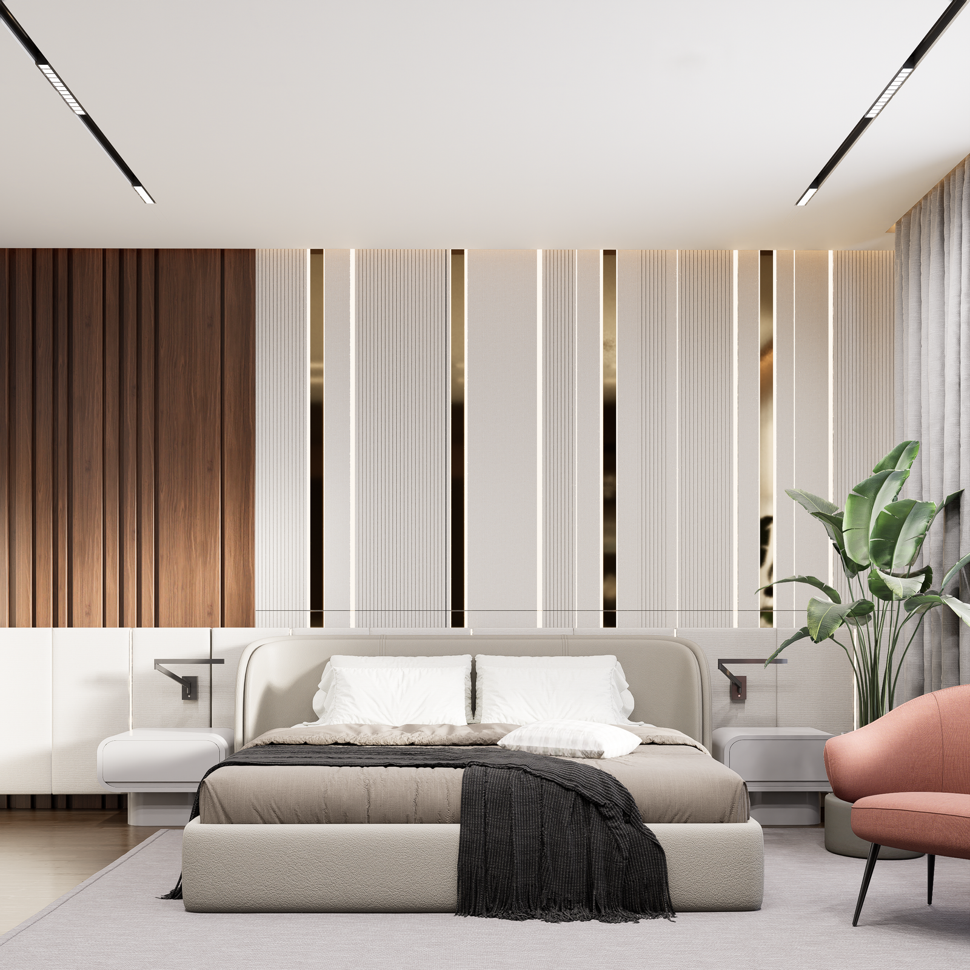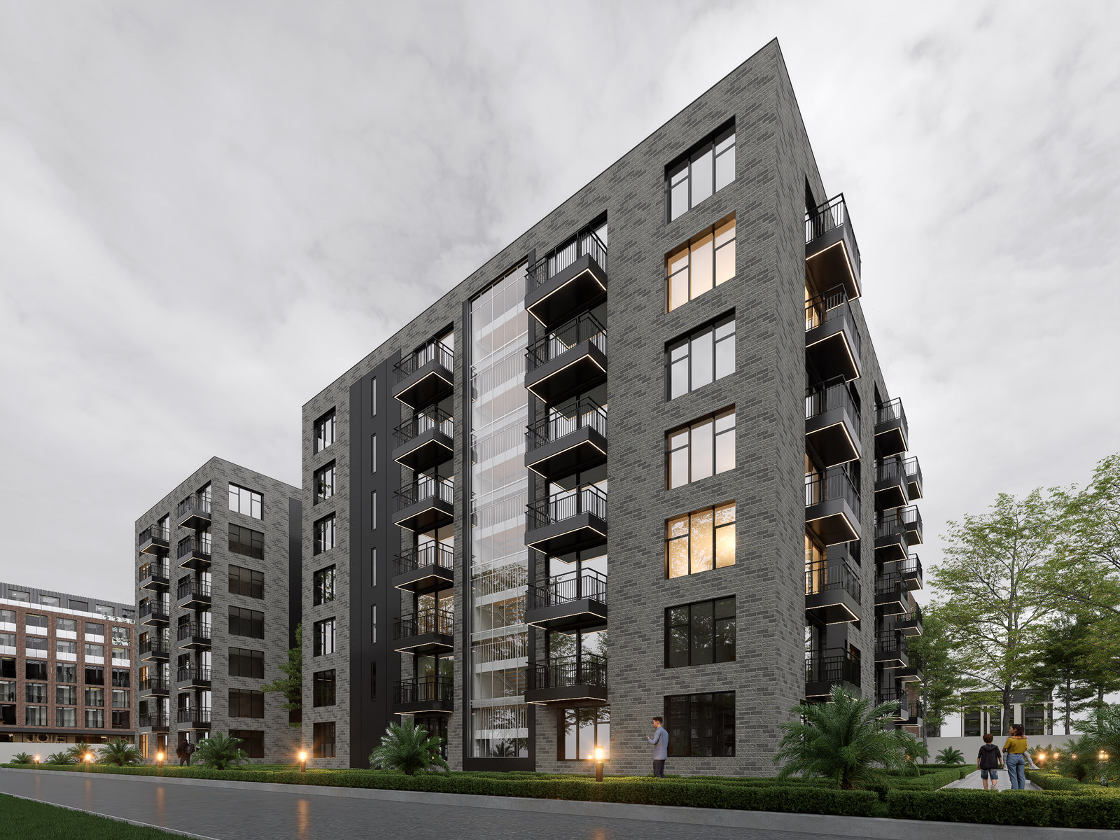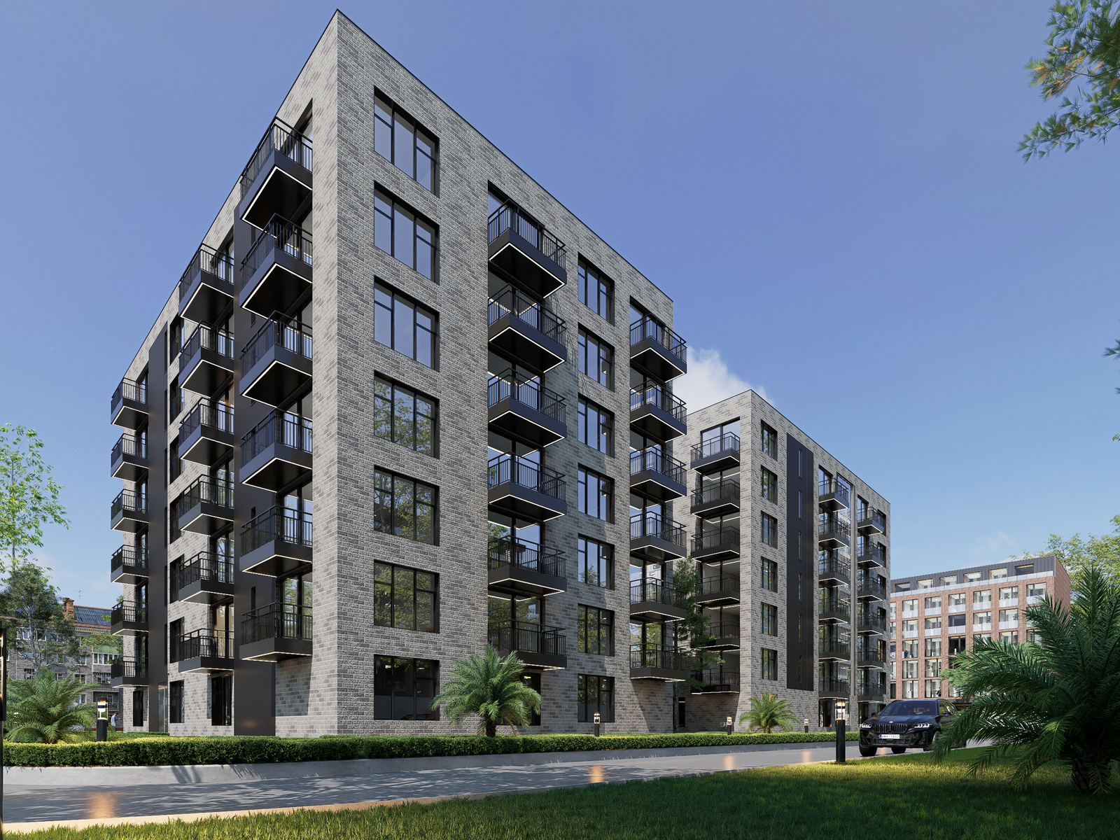

The Arbor
Set within a regenerating urban quarter, the development responds to a tight site and an ambitious brief. Each level accommodates high-quality studio units, 1, 2, and 3 Bedroom Flats efficiently planned to maximize natural light, storage, and livable space. The ground floor incorporates shared amenity zones and landscaped access routes, creating a calm threshold between the public realm and private habitation
A key driver of the project was the client’s aspiration for market-defining finishes within an affordable rental model. In response, our team developed a bespoke interior specification that elevates each unit with high-end detailing: matte-black ironmongery, bespoke joinery elements, full-height glazed openings, and textured surfaces which echo the external materiality. The envelope combines hand-laid charcoal brickwork with anodized aluminum detailing and full-width balconies that reinforce the building’s vertical rhythm.

Working closely with planning officers and local stakeholders, our design team led a proactive pre-application process to address scale, massing, and neighbourhood context. Early modelling and daylight/sunlight testing ensured a form that balances presence with restraint. A carefully modulated façade responds to street alignment while the internal layout optimises spatial quality without compromising privacy or acoustics. This collaborative approach ensured a smooth planning determination and full support from the local authority

At the heart of the scheme is a balance between economy and elegance a hallmark of our studio’s methodology. The architecture is restrained yet robust, celebrating honest materials and subtle detailing. External lighting and landscape design further soften the urban edge, embedding the development into its evolving streetscape
Share:
Services
Architecture, Interior Design, Sustainability
Release Date
2025
- Hazelwood Heights
- 2025
Architecture, Interior Design, Sustainability
- Briarwood Boulevard - UK
- 2024
Architecture, Interior Design, Sustainability
- Habour Point Mixed-Use - UK
- 2024
Architecture, Interior Design, Engineering and Technical Services
- Thornfield Residence - UK
- 2024
Architecture, Interior Design, Design & Build
- Larkspur - United Kingdom
- 2024
