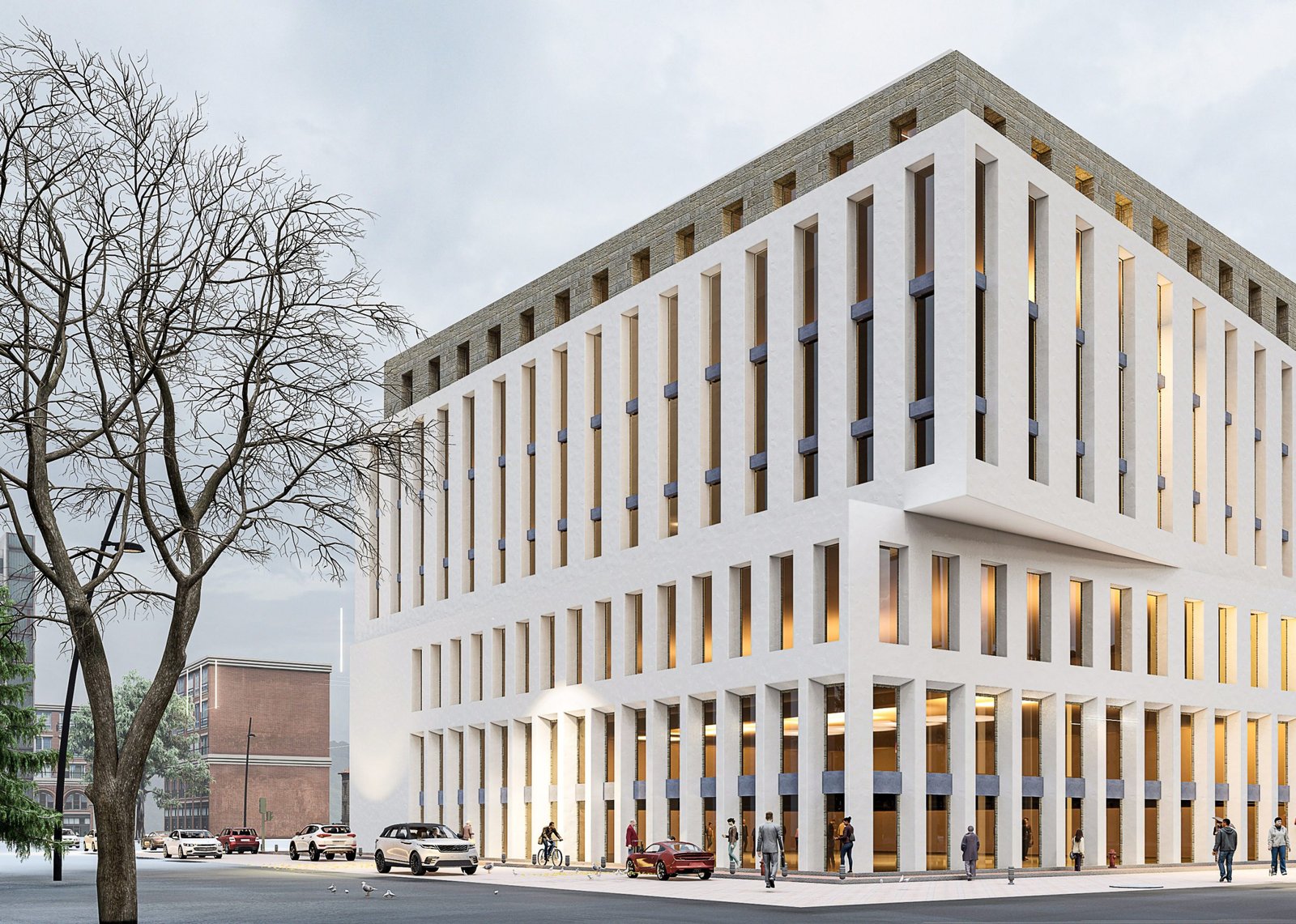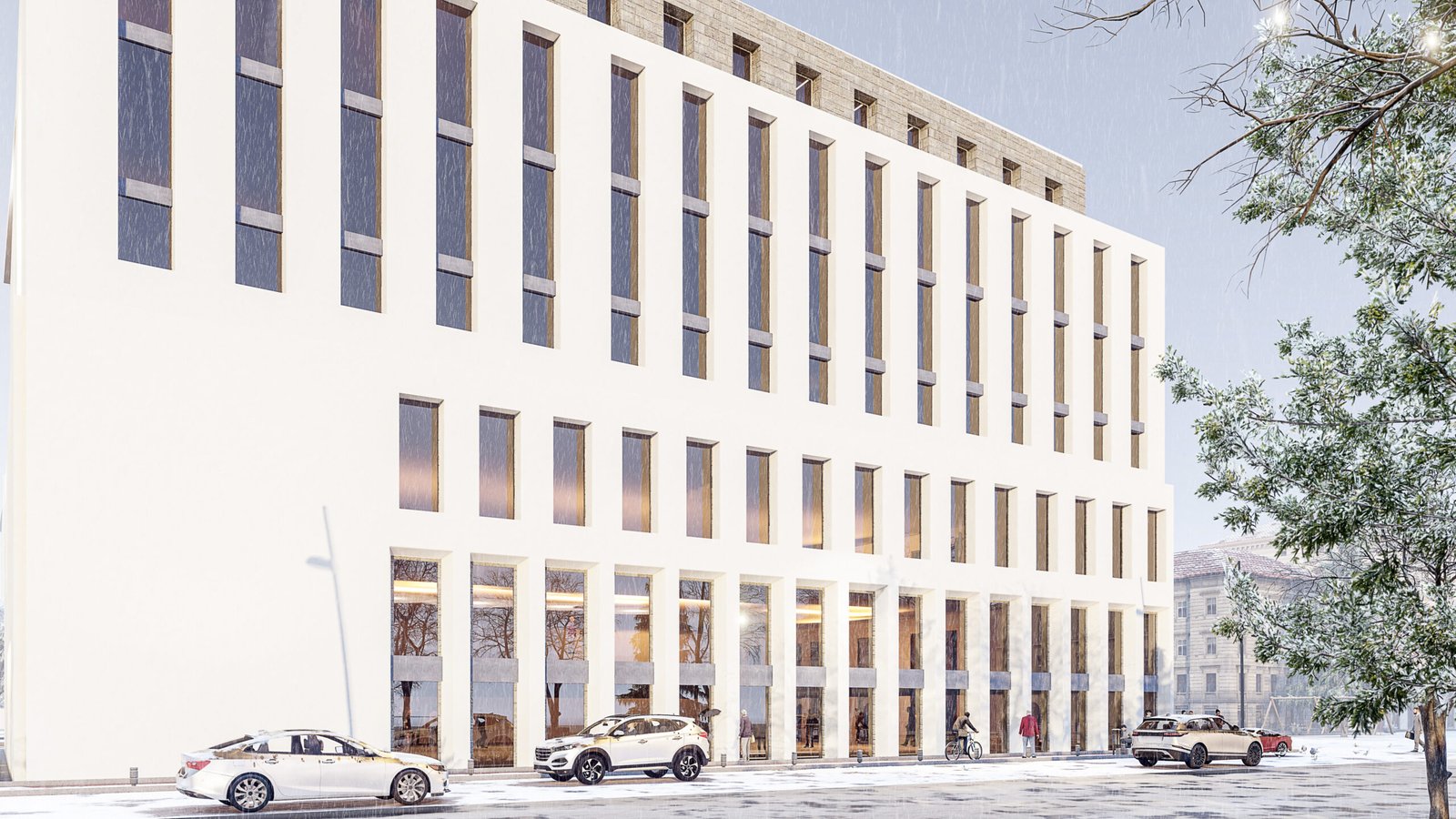

The Orchard
The Orchard is a striking mixed-use development in central London, distinguished by its bold yet restrained architectural language and its complex planning obligations that reflect the city’s evolving urban priorities. The building’s composition is characterised by a strong vertical rhythm of deep-set windows, articulated in crisp white masonry, creating both a sense of solidity and an elegance that resonates with London’s contemporary civic architecture. The façade’s recesses and projections are not merely aesthetic; they optimise daylight penetration, reduce glare, and lend the scheme a dynamic play of light and shadow throughout the day.
Functionally, The Orchard accommodates a blend of commercial, office, and cultural uses, designed to activate the streetscape and foster continuous urban vibrancy. The extensive glazing at the lower levels enhances permeability, encouraging public engagement and creating a visual connection between the internal spaces and the surrounding public realm. The project’s massing is carefully sculpted to respond to neighbouring heritage assets and sightlines, while also maximising internal efficiency.

From a regulatory perspective, the development is noteworthy for its nuanced approach to planning obligations, negotiated under the Community Infrastructure Levy (CIL) and Section 45 (Town and Country Planning Act 1990). Under CIL, the project makes significant contributions to borough-wide infrastructure improvements, funding public realm enhancements, sustainable transport links, and local amenities. What sets The Orchard apart is how these obligations are integrated into the scheme’s design; for example, the widened pavements, integrated cycle facilities, and landscaped forecourt are directly funded through CIL commitments, turning statutory obligations into tangible public benefits.
Section 45 obligations, typically centered on planning enforcement and compliance with specified conditions, here took on a proactive role. They secured commitments for affordable workspace provision within the building, ensuring that the scheme supports local enterprise rather than displacing it. Additionally, obligations were structured to phase contributions alongside development milestones, allowing the project to align cash flow with construction progress while still delivering timely community benefits.

The unique interplay between architectural vision and planning compliance elevates The Orchard beyond a conventional commercial development. It stands as an example of how design excellence, urban integration, and statutory contributions can align, producing a building that is not only financially viable but also socially responsive. In central London’s competitive development climate, this balance of aesthetic refinement, functional flexibility, and civic responsibility positions The Orchard as a benchmark for future mixed-use schemes.
Services
Architecture, Interior Design, Sustainability
Release Date
2024
- The Arbor - United Kingdom
- 2025
Architecture, Interior Design, Sustainability
- Briarwood Boulevard - UK
- 2024
Architecture, Interior Design, Sustainability
- Habour Point Mixed-Use - UK
- 2024
Architecture, Interior Design, Engineering and Technical Services
- Hazelwood Heights
- 2025
Architecture, Interior Design, Sustainability
- Thornfield Residence - UK
- 2024
