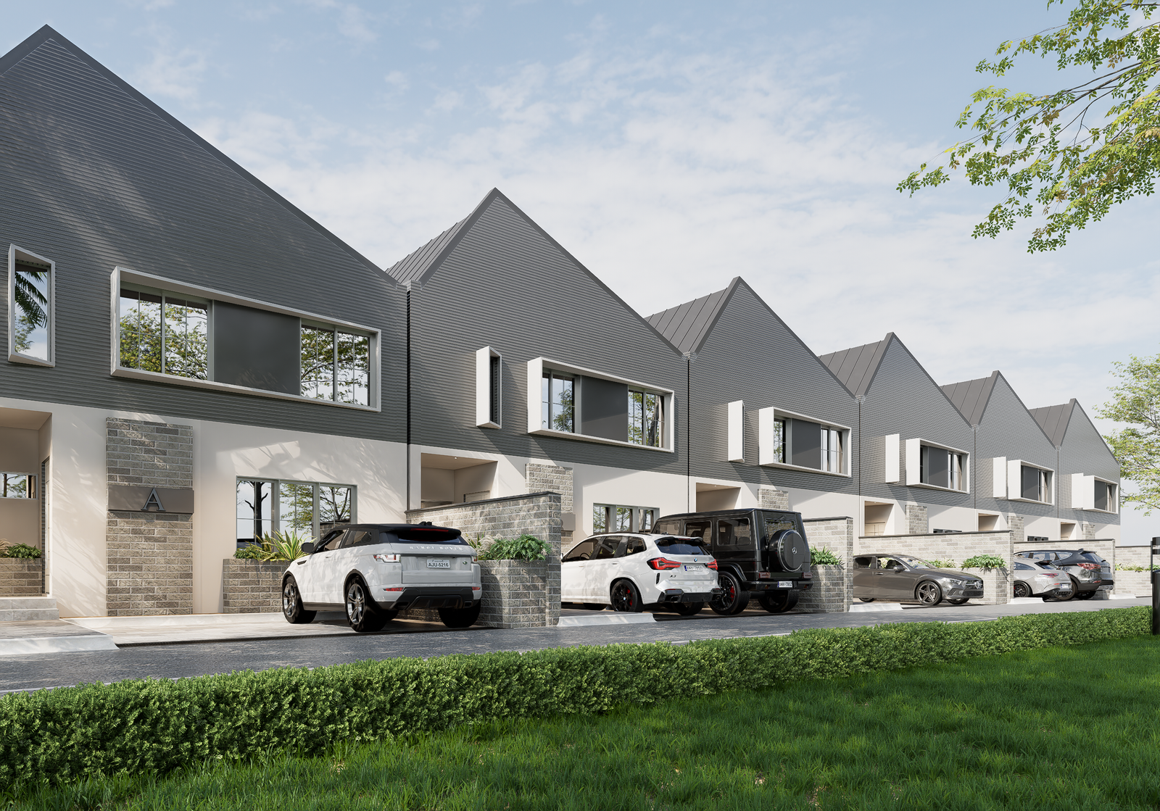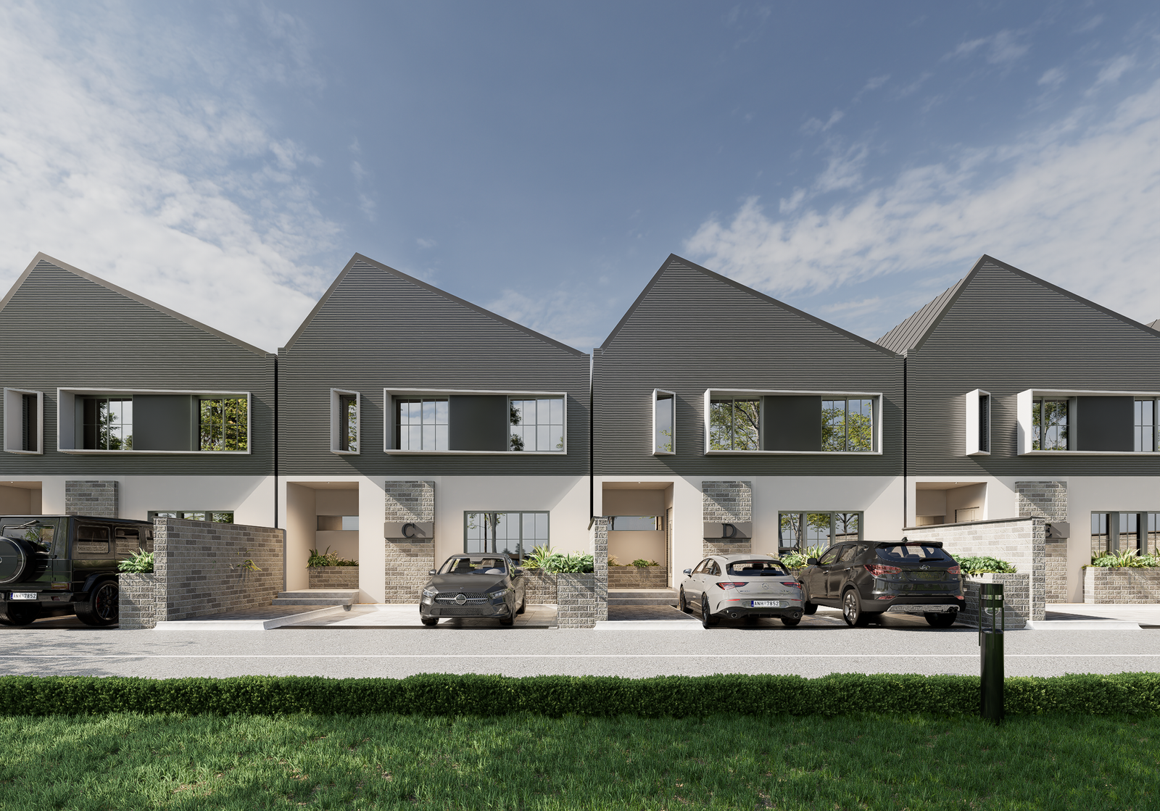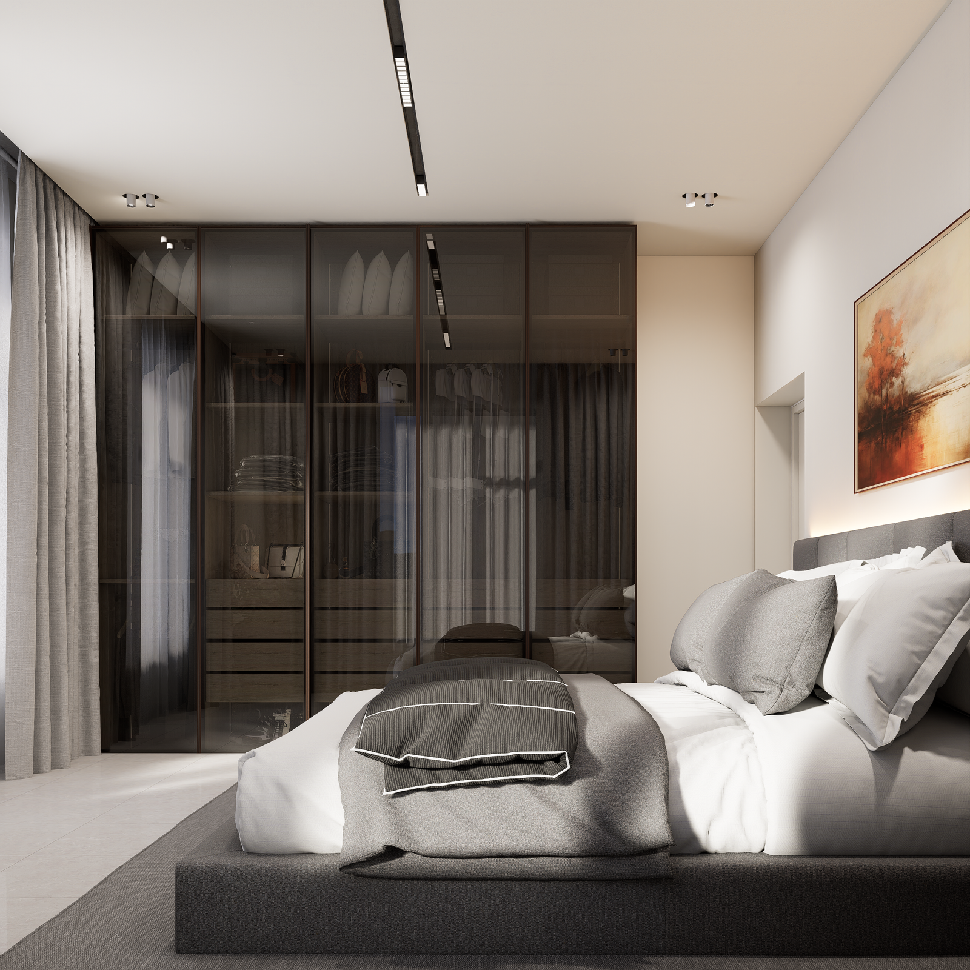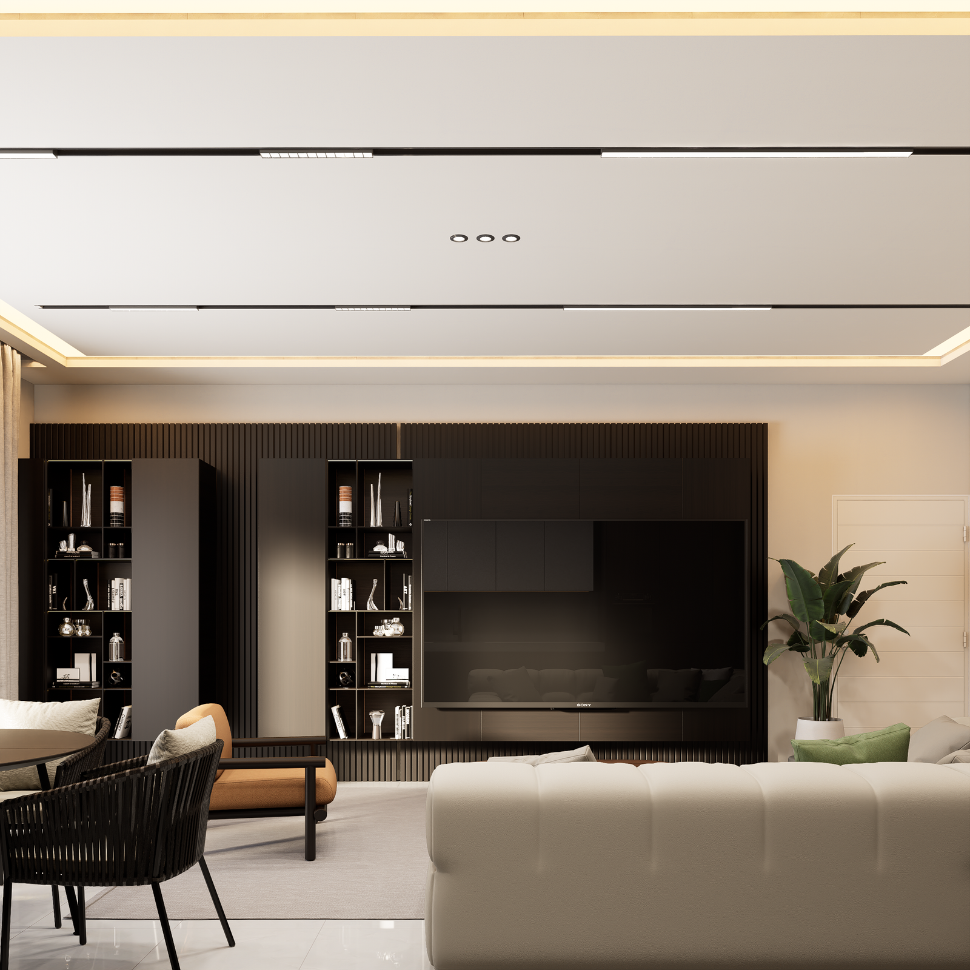

Blairwood Boulevard
Comprising a unified row of eight three-storey townhouses, the project combines crisp geometric form with soft tonal contrasts and highly considered detailing, delivering both architectural impact and domestic comfort.
Each home is designed around a split-level configuration, offering generous three- or four-bedroom layouts optimised for modern family life. Bedroom and Bathroom areas are located on the First floor, with large, open windows projecting outward to frame views, increasing daylight penetration, and provide an animated street presence. The ground floor accommodates Living and Kitchen and private entrances behind a carefully composed sequence of stone walls and planters, offering privacy and a transitional buffer to the public realm.

Planning permission was secured through a measured dialogue with local planning authorities, supported by 3D context modelling and a clear sustainability narrative. The pitched roofline respects the local vernacular while delivering a clean, contemporary reinterpretation. Setbacks, sightlines, and landscaping strategies were all refined to respond to neighbour concerns and local policy constraints, ensuring a planning outcome that balanced ambition with sensitivity

The external envelope articulates a distinctive, repeating gable form, clad in dark standing-seam metal panels that evoke both permanence and refinement. This is paired with a lighter render base and tactile stone elements, providing a strong material hierarchy. Window surrounds and deep reveals are crisply finished in white render, providing contrast and rhythm while offering solar shading and visual depth.
Internally, the homes feature a bespoke palette of natural finishes: timber flooring, recessed LED lighting, and soft neutral tones to enhance the feeling of calm continuity. Kitchens are fully integrated and open-plan, with solid surface worktops and brushed brass accents. Bathrooms are finished in porcelain and stone-effect ceramics, reflecting the project’s high-spec ambition.
Share:
Services
Architecture, Interior Design, Sustainability
Release Date
2024
- The Arbor - United Kingdom
- 2025
Architecture, Interior Design, Sustainability
- Thornfield Residence - UK
- 2024
Architecture, Interior Design, Design & Build
- Hazelwood Heights
- 2025
Architecture, Interior Design, Sustainability
- Larkspur - United Kingdom
- 2024
Architecture, Interior Design, Design & Build
- Habour Point Mixed-Use - UK
- 2024
