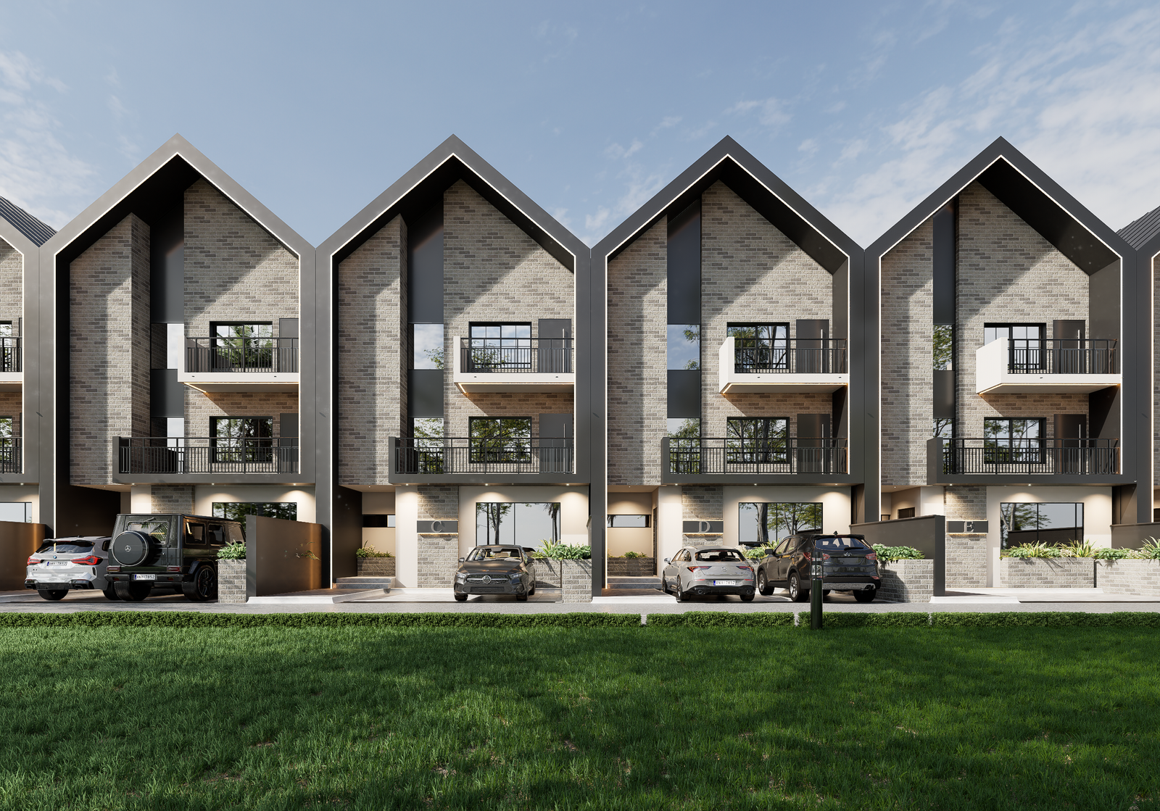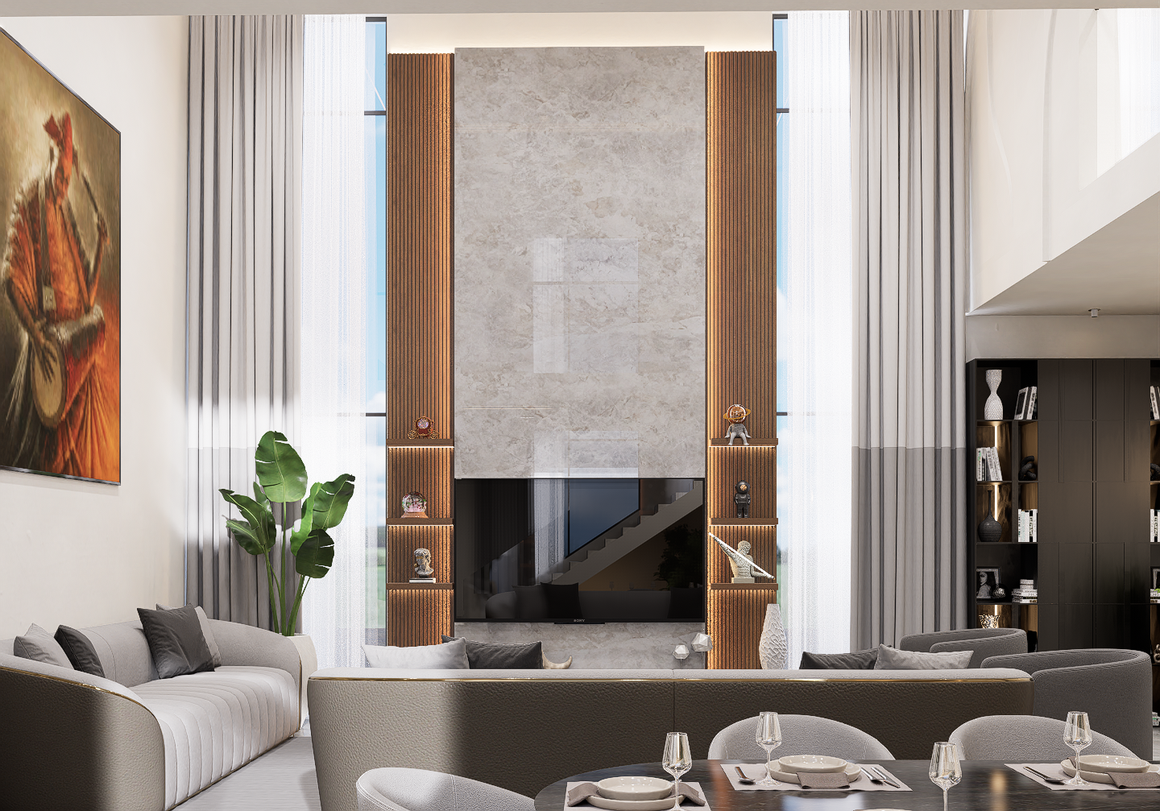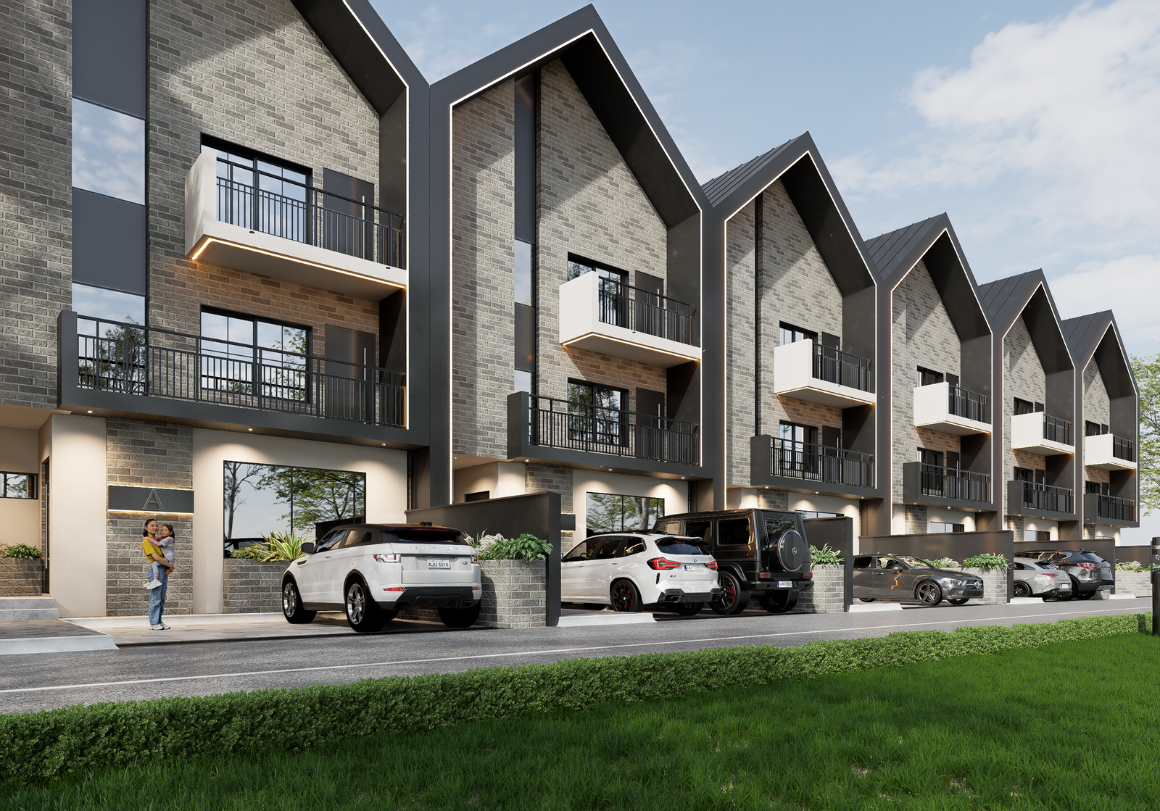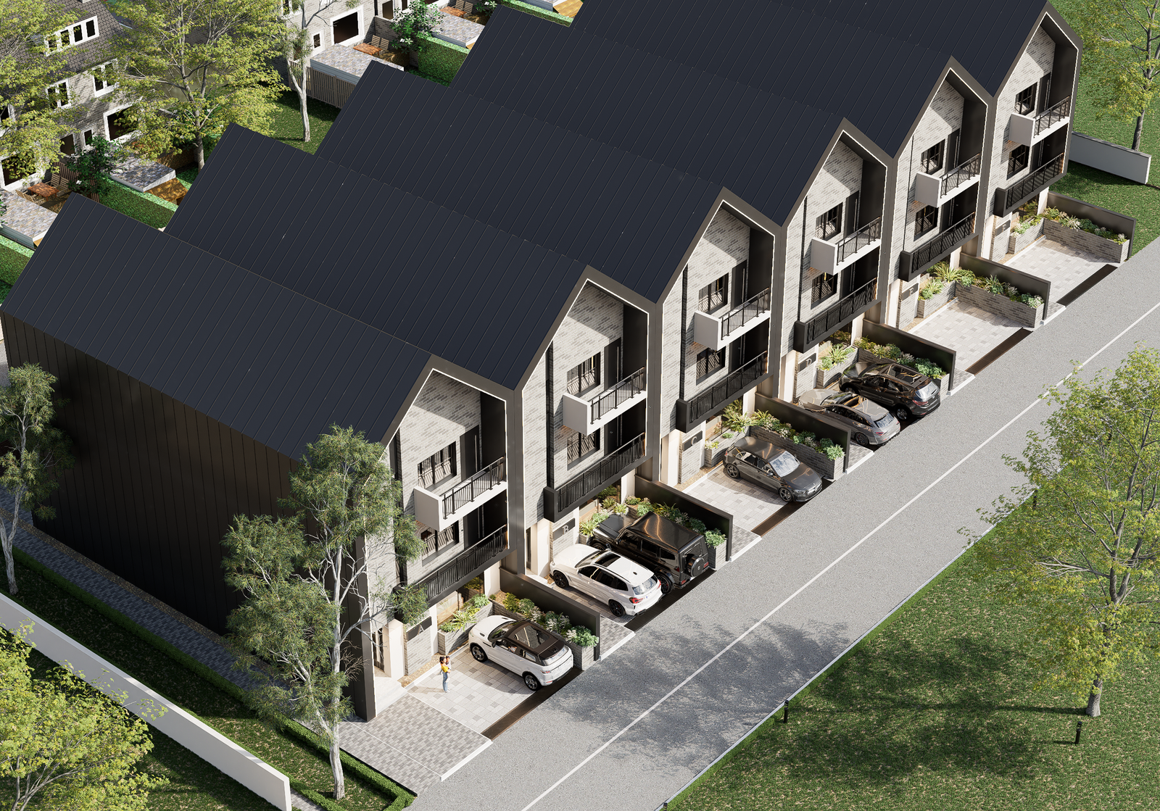

Cedar Ridge
This terrace housing project redefines suburban living through a carefully choreographed series of five new-build homes that fuse sculptural form with everyday functionality. Each unit is arranged over three floors and framed by a dramatic mono-pitched gable profile that articulates both identity and rhythm along the street frontage.
Responding to the client’s brief for low-maintenance, high-spec family dwellings, the design maximises internal area within a compact footprint, offering four-bedroom layouts that accommodate modern lifestyles. Living areas are positioned on the first floor to take advantage of light and privacy, while ground floors provide secure parking, concealed services, and direct garden access. Top floors include private sleeping quarters and en-suite bathrooms, configured for cross-ventilation and long-term adaptability.

Planning was secured through a clear narrative of contextual sensitivity and architectural ambition. The pitched roofline reflects local vernacular forms while offering a distinctive interpretation that asserts a modern identity. Community engagement was central to the approval process, with the design team facilitating visual walkthroughs and responding to neighbour concerns regarding overshadowing and density.

Externally, the architecture presents a bold yet refined material palette: pale brickwork offset with black powder-coated aluminium reveals and cantilevered balconies. Each pitched bay is deeply expressed, creating shadows and texture that shift throughout the day. This expressive geometry is not merely aesthetic—it enables spatial variation within each home, enhancing natural light and creating generous double-height internal volumes.
Internally, the homes are finished to a bespoke specification, developed in close collaboration with the client to ensure consistency in quality across the terrace. Key features include engineered oak flooring, seamless integrated joinery, and brushed stainless steel fittings. Kitchens and bathrooms are individually tailored, reflecting the studio’s commitment to high craft and low tolerance detailing. All services are fully integrated and future-proofed for smart home technology.
Share:
Services
Architecture, Interior Design, Sustainability
Release Date
2024
- The Arbor - United Kingdom
- 2025
Architecture, Interior Design, Sustainability
- Briarwood Boulevard - UK
- 2024
Architecture, Interior Design, Sustainability
- Habour Point Mixed-Use - UK
- 2024
Architecture, Interior Design, Engineering and Technical Services
- Hazelwood Heights
- 2025
Architecture, Interior Design, Sustainability
- Thornfield Residence - UK
- 2024
